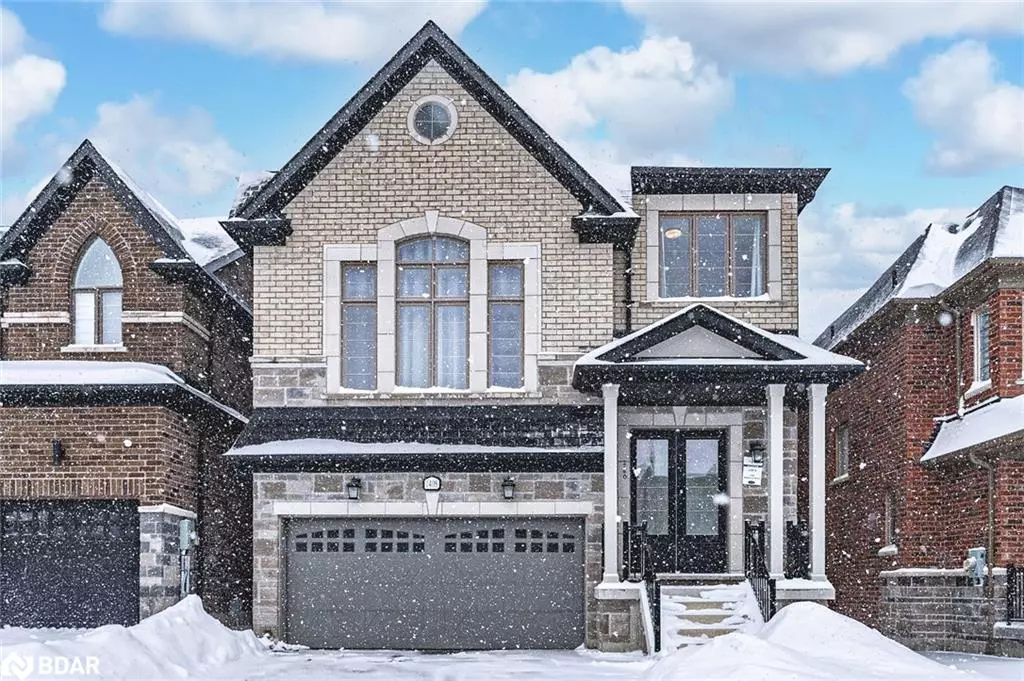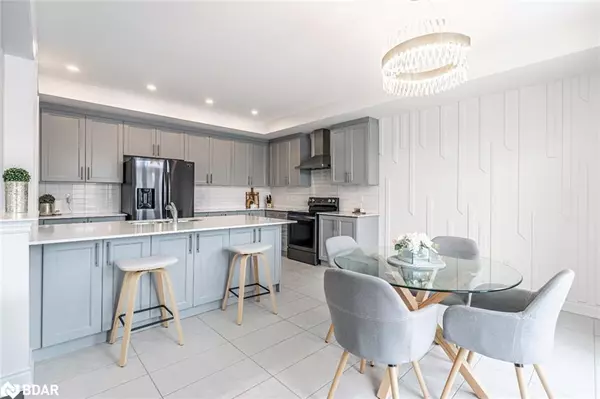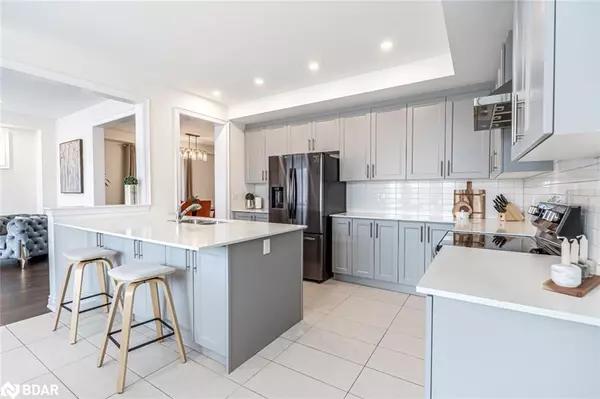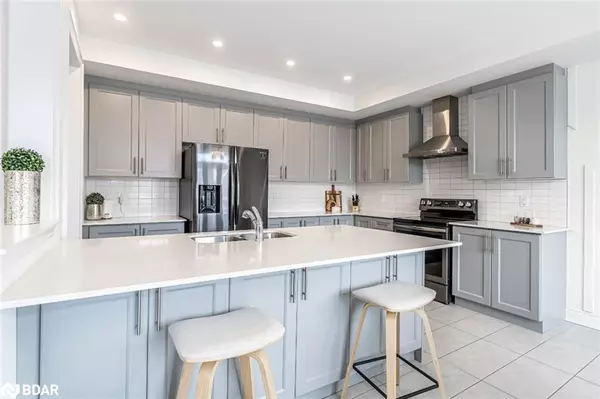1408 Blackmore Street Innisfil, ON L9S 0P2
4 Beds
3 Baths
2,406 SqFt
OPEN HOUSE
Sat Feb 08, 12:00pm - 2:00pm
Sun Feb 09, 1:00pm - 3:00pm
UPDATED:
02/04/2025 10:19 PM
Key Details
Property Type Single Family Home
Sub Type Detached
Listing Status Active
Purchase Type For Sale
Square Footage 2,406 sqft
Price per Sqft $469
MLS Listing ID 40694685
Style Two Story
Bedrooms 4
Full Baths 2
Half Baths 1
Abv Grd Liv Area 2,406
Originating Board Barrie
Year Built 2021
Annual Tax Amount $5,267
Property Description
Location
Province ON
County Simcoe County
Area Innisfil
Zoning R3
Direction INNISFIL BEACH RD/WEBSTER BLVD/BLACKMORE ST
Rooms
Basement Full, Unfinished
Kitchen 1
Interior
Interior Features Auto Garage Door Remote(s)
Heating Forced Air, Natural Gas
Cooling Central Air
Fireplaces Number 1
Fireplaces Type Electric, Family Room
Fireplace Yes
Window Features Window Coverings
Appliance Dishwasher, Dryer, Refrigerator, Stove, Washer
Laundry In Basement
Exterior
Parking Features Attached Garage, Asphalt
Garage Spaces 2.0
Fence Full
Waterfront Description Lake/Pond
Roof Type Asphalt Shing
Porch Deck, Porch
Lot Frontage 35.09
Lot Depth 101.35
Garage Yes
Building
Lot Description Urban, Rectangular, Near Golf Course, Hospital, Major Highway, Park, Quiet Area, Rec./Community Centre, Schools
Faces INNISFIL BEACH RD/WEBSTER BLVD/BLACKMORE ST
Foundation Poured Concrete
Sewer Sewer (Municipal)
Water Municipal
Architectural Style Two Story
Structure Type Brick,Stone
New Construction No
Schools
Elementary Schools Alcona Glen E.S./Holy Cross C.S.
High Schools Nantyr Shores S.S./ St. Peter'S Catholic S.S.
Others
Senior Community No
Tax ID 580742312
Ownership Freehold/None





